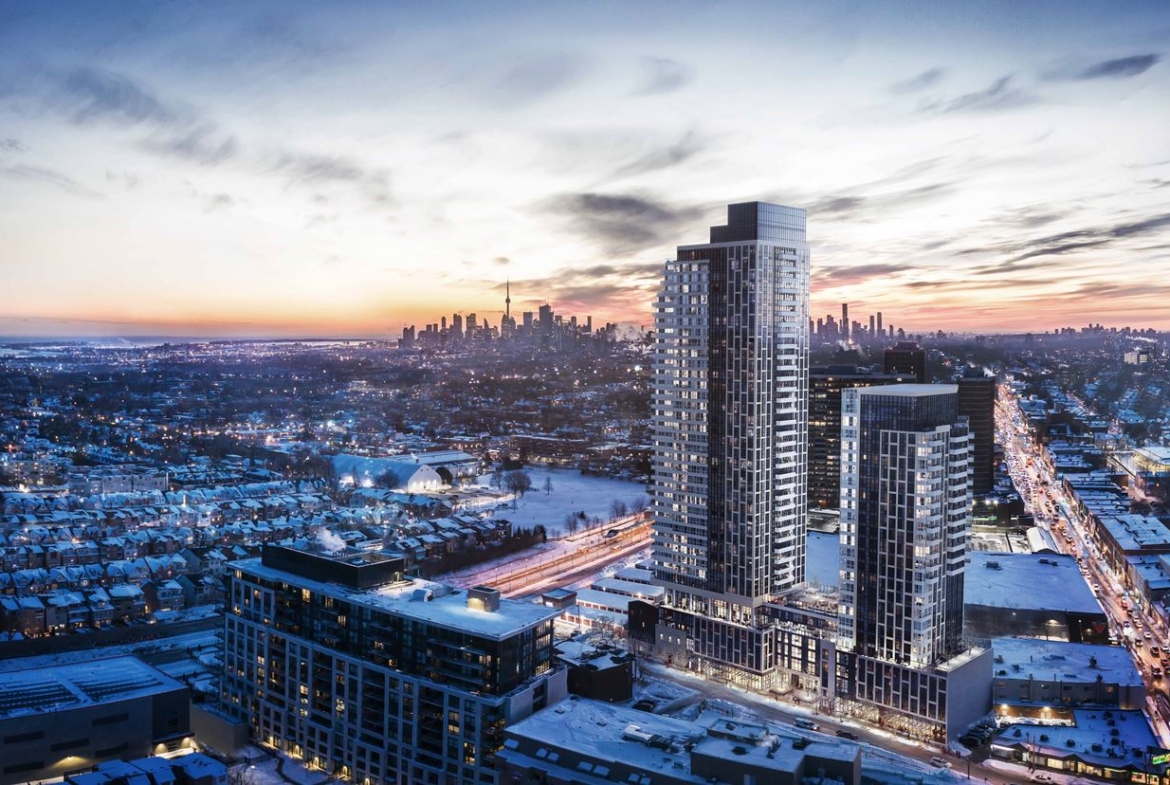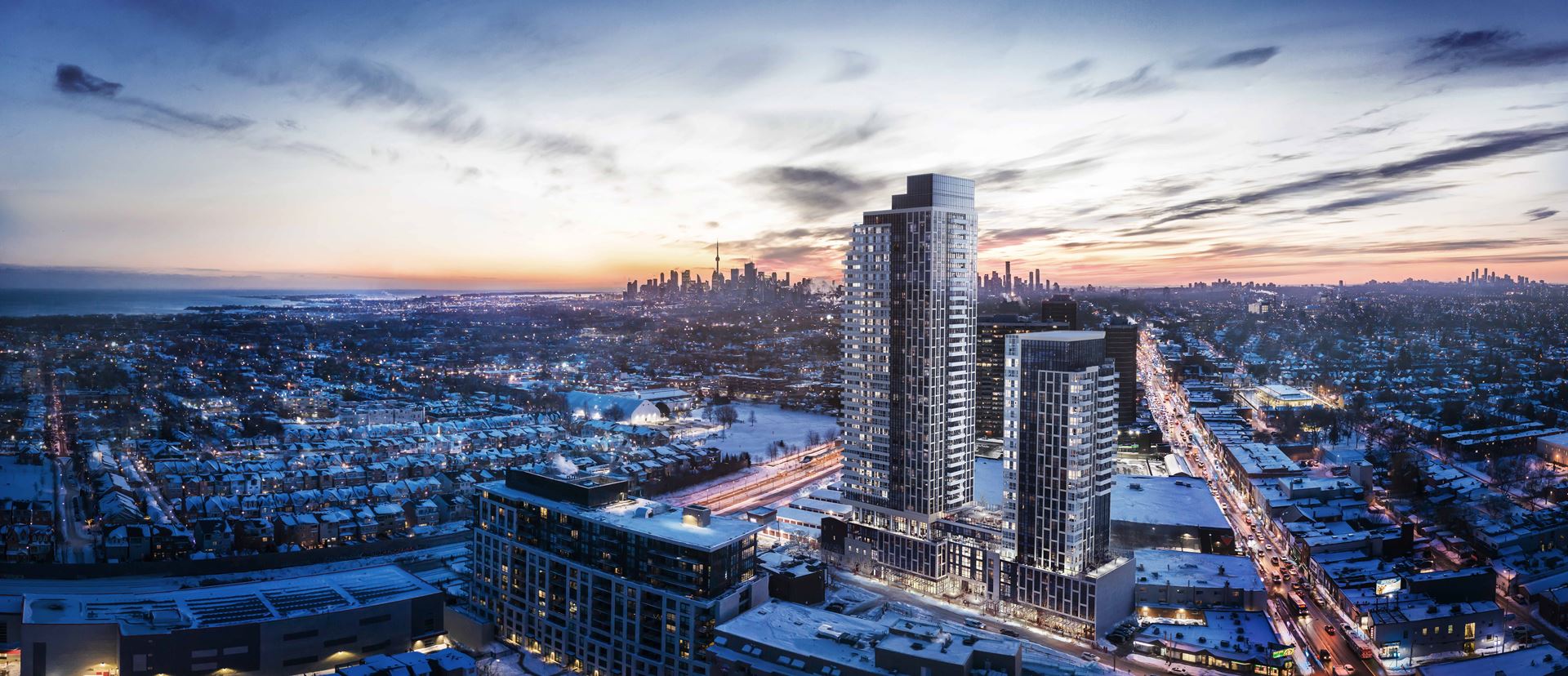Property overview
Updated on March 17, 2024 at 2:25 pm- Price: Starting from Low $500,000
- Property Size: 367 - 1000 sq Ft
- Property Type: High-rise condos
- Property Status: Move in 2025, Pre-construction
Property summary
Dawes Condos is a New Condo development by Marlin Spring Development located at Main St & Danforth Ave, Toronto. The Dawes has a total of 631 units.
Situated in the heart of Toronto’s prized east-end Danforth Village neighbourhood, residents can call this commuter-friendly and culturally tight-knit community home. Boasting amazing Walk and Transit Scores, there is always somewhere to go or something exciting to see and do.
Located steps away from Danforth Avenue, this condominium enjoys a close proximity to a wide selection of local bars and restaurants as well as nearby amenities such as grocery stores, pharmacies, and banks.
Adding to this abundance of convenience is the area’s largest shopping mall, Shoppers World Danforth.
Located just ten minutes away by foot, this neighbourhood mall contains a Lowe’s, Shoppers Drug Mart, Staples, and a Metro, a myriad of conveniences that contribute to this development’s sky-high Walk Score of 90.
EXTENDED DEPOSIT STRUCTURE
$10,000 bank draft
Balance to 5% in 30 days
5% on October 3, 2022
5% on October 3, 2023
5% on Occupancy
Transit
7-minute walk to Main Street TTC Subway Station
8-minute walk to Danforth Go Station
13 minutes Subway ride from Main Station to Yonge and Bloor Station
22 minutes by GO train to Union Station
Benefitting from the Future Ontario Subway Line The Dawes is only 5 stops to Pape Station from Main Street
Station
The indoor and outdoor amenities are located on the 1st, 3rd, 4th, 5th, and 7th, floor and include:
• Residents Lobby
• Parcel Rooms
• 2-storey Fitness Studio: weights, machines, spin, yoga, boxing
• Kids’ Area: indoor and outdoor •
• Indoor Dining
• Screening Room
• Social Lounge
• Co-work
• Games room
• Art/Maker Studio
• Meeting Room
• Library Lounge
• Pet Wash
• Outdoor Dining
• Outdoor BBQ
• Outdoor Lounge
COMING SOON!!
Call me TODAY for more info !!
Karla Saa
CNE | Broker
____________________________________
HomeTap.ca
RE/MAX Real Estate Centre Inc., Brokerage.
1140 Burnhamthorpe Road West
Suite 141
Mississauga, ON. L4C 4E9
D: 416-881-3770
karla@hometap.ca
Property documents
Floor Plans
Description:
Description:
Description:
Description:
Description:
Address
- City Toronto
Mortgage Calculator
- Down Payment
- Loan Amount
- Monthly Mortgage Payment
- Property Tax
- Home Insurance
- PMI
- Monthly HOA Fees
Walkscore
What's Nearby?
- Education
-
BRIEFCASE LIVE! (0.64 km)
-
Jane Moffat Acting Classes and Coaching (0.64 km)
-
The MacLaren Group (0.73 km)
- Health & Medical
-
Beautymark Solutions Inc (0.55 km)
-
Hands On You Therapeutic Clinic (0.55 km)
-
Mayfair Clubs Lakeshore (0.6 km)
- Restaurants
-
Keating Channel Pub & Grill (0.57 km)
-
L'Orto (0.64 km)
-
Souk Tabule (0.61 km)



